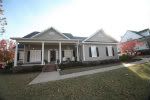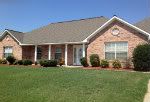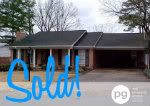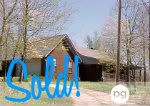1 Master Bath Vanity: Part 1
>> Wednesday, November 3, 2010
This is a day all about progress people. Well, progress from last weekend, but progress nonetheless! After redirecting my home focus on my nearly completed master bath, a vanity-in-the-works wiggled its way into my Sunday.
Master plan revisit: a floating vanity perfect for supporting two vessel sinks.

How hard could it be? A few boards. A few nails. And I’m finished, right? Yes and no. Lucky for me, having an architect dad up your sleeve goes a long way. So for this project, I sat back and took notes (and way too many photos).
Alright, let’s get crackin on this bad boy. Our starting point…

I’m fairly sure I have an unhealthy obsession with those sinks. They are perfect in every way…moving on.
In order to make the vanity just as I imagined, the first and most important part of this project was to build a sturdy frame to support the sinks.
LTHL friends, meet Architect Chuck/Dad. Architect Chuck/Dad, meet LTHL friends. Now that we are all acquainted, let’s get started by measuring the height of our frame, keeping in mind the height of the sinks and thickness of the actual board used for the countertop.

Making sure we are level…

Perfect! Now once the back board (we used a 1x4 board here) was cut to size, we used 2 1/2” #10 wood screws to attach the board to the wall studs.
| |  |

Next, we (like how I’m saying we instead of he?) measured the depth of the frame and attached a 2x4 side board using 3” #10 wood screws…

Then we encountered hurdle #1 when we realized the wall to the left of the vanity was studless.


Seeing as sheetrock and a few screws would clearly not be enough to support two heavy (and extraordinarily beautiful) sinks, we were off to the hardware store to round up a solution.
A few heavy duty anchors should do the trick…
| |  |
 |  |

Crisis averted. Now to measure and cut the front 2x4…

…add additional support in the middle…

…and we are all framed up!

Part 1 complete! Next up, staining and sealing the countertop.










































































1 comments:
Those sinks are pretty! I can see why you love them.
Jill
Post a Comment