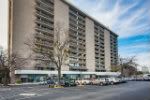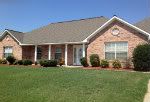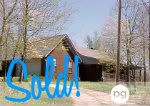2 Kitchen/Laundry Remodel: Phase 2 After Party
>> Thursday, April 12, 2012
Phase 1…planning, demo, reconstruction of kitchen cabinets…done.
Phase 2…countertops, appliances, subway tile backsplash…done.
Phase 3…knocking a big fat hole in the wall, connecting laundry room to kitchen, tiling kitchen & laundry room floor…coming soon. For now I’m just going to take a little time to do a happy dance to celebrate the completion of my kitchen.
Before we break into the full blown after shots, let’s recap on the wretched before photos…
And now for the pretties…

A glimpse into my near future looks a little like this…

But for now I’m going to enjoy a weekend free from construction debris. Happy Thursday!





















































































2 comments:
Your reno work is beautiful (as always). However, after looking at the pics, I wonder if you are able to use the drawer/cabinet to the right of the stove? And, also, if that whole bottom corner is just unused space? If so, why did you make this choice, instead of positioning the stove elsewhere? Thank you. K Crouch (sweetmagnolias@yahoo.com)
Thanks so much for the compliment! I am certainly loving the new kitchen. Great questions and I'm glad you stopped by! I can use both the drawer and the cabinet to the right of the stove. The door opens flawlessly but to open the drawer, I do have to open the door to the oven. Ahhhhhh, the joys of remodeling an old kitchen. If I had scrapped the original cabinet boxes and started 100% for scratch with the cabinets, I wouldn't have this problem, but since I refaced the old boxes with new doors and drawers fronts, the drawer is an inch or so in the way. No worries though. I just keep all of those rarely used kitchen utensils tucked neatly away in this drawer.
The entire bottom corner is completely usable just as it was before and makes for great storage. With the need to add a space for a range (instead of a cook top and wall oven like I had before) and a doorway connecting my laundry room to the kitchen, I had limited options as to where I could put the new oven, but so far with the only hiccup being the drawer to the left of the stove, I've found the layout to be very functional...and much more attractive :)
Cara
Post a Comment